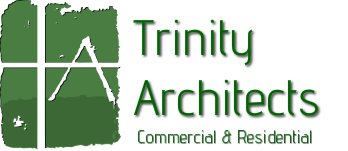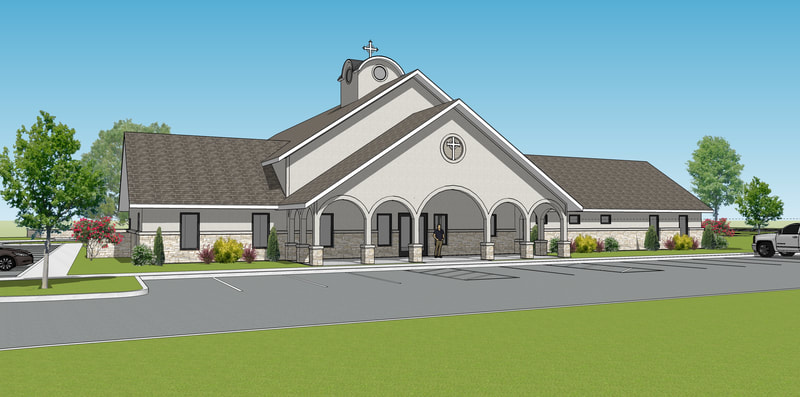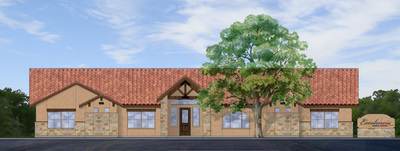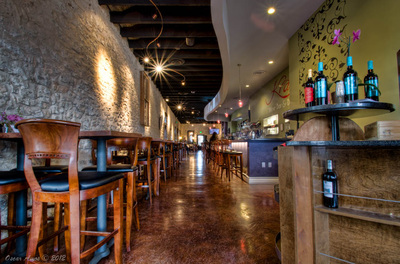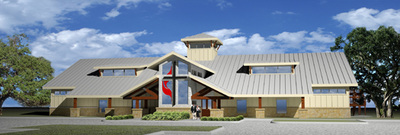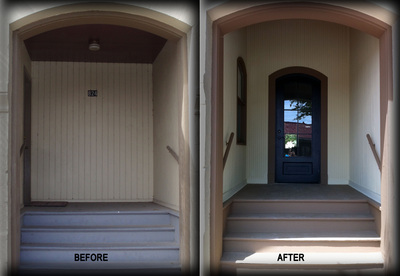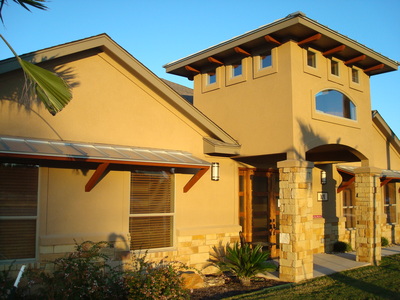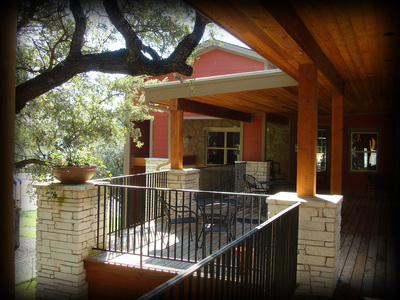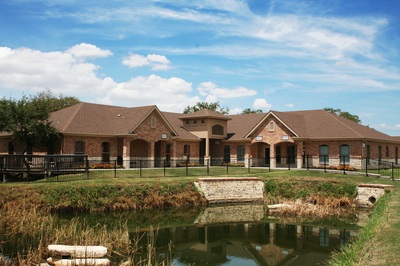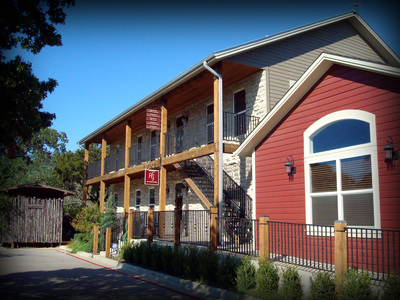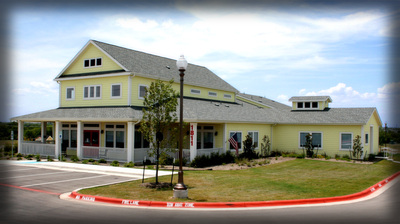Commercial Design Portfolio
The projects represented here are a sampling of our experience in Commercial Design. We have been fortunate to work on various project types. If you have questions regarding our experience on a project type not represented here, please contact us for more information.
Click on the thumbnails above for more information on each project.
*Indicates project completed by one or both principals of Trinity Architects while under the employment of Moman Architects.
*Indicates project completed by one or both principals of Trinity Architects while under the employment of Moman Architects.
Additional Projects:
- Bear's Compounding Pharmacy, Georgetown, TX
- 2,500 sf finish-out
- 2,500 sf finish-out
- Fellowship Church, Round Rock, TX
- Master Planning / Site Improvements & Design of 8,000 sf Youth Building
- Master Planning / Site Improvements & Design of 8,000 sf Youth Building
- Oakmont Office Condos, Cedar Park, TX
- 5,000 & 2,000 sf Office Buildings (additions to an existing office park)
- St. Elias Orthodox Church, Austin, TX
- Master Planning & Design of 7,460 sf Phase 1 Worship Building
- St. John the Forerunner Parish Remodel, Cedar Park, TX
- 3,275 SF renovation of existing Parish House into classrooms & multi-functional space
- Laurelwood Commons Retail, Austin, TX
- 9,500 SF commercial retail center
- Also completed tenant finish-outs for two of the retail spaces to date
- In Charge Electric - TI, Pflugerville, TX
- 8,000 SF office and showroom finish-out
- Market Square Amphitheater, Greenville, TX
- 1,500 SF stage and storage - lawn seating
- Cardiology Clinic - Greenville, TX
- 5,000 SF Medical Office Building
- Women In Need Shelter serving Hunt & Rockwall Counties, Greenville, TX
- 10,000 SF two-story commercial structure
- Station Inn Expansion, Cresson, PA
- 5,000 SF two-story commercial expansion
- Jarrell Fire Station, Jarrell, TX
- 11,000 SF County Fire Station and Emergency Services Center *
